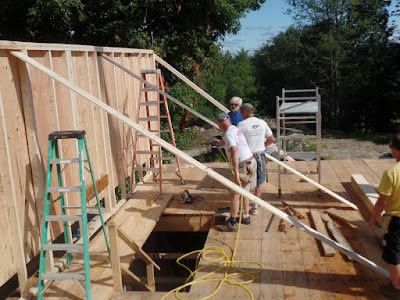The top floor of the barn is up. These walls and roof trusses were built off site, and delivered here on a boom truck. It was very interesting to watch as the boom lifted each wall and sat it down in place. The crew would then nail it down and plumb it before the next wall was moved into position.
While the first level was built more in a post and beam fashion, the top story is stick built. The floor of the hayloft, shown above, is resting on several large posts, with a huge beam down the center. The floor itself is comprised of 2 " thick hemlock boards. We can drive a tractor up there for hay delivery no problem.
The guys are using springboards to get the wall square before final nailing down. It was an interesting, low tech, effective method and i can imagine this was used generations ago to square up construction. The boards can be propped up to whatever degree necessary to plumb the wall by placing shorter boards underneath. They bend, or "spring" as needed.
Once the walls were up, the roof trusses were hauled over.
Second floor is done! It will go fast now. The sheathing, metal roof, and then the shiplap pine boards for the exterior will go on in the next week or so.
We have pre-stained all the siding. Barn red of course!
Meanwhile, I am preserving garden goodies. Here is a tray of delicious bread and butter pickles sitting in the brine.
We broke down and bought a small chest freezer off craigslist. I put the sweet corn from the garden and some zucchini and some basil pesto from the garden in there already.
The pantry stores down cellar are starting to fill up. Its a good feeling. Many of these jars contain dehydrated or fermented food.









No comments:
Post a Comment